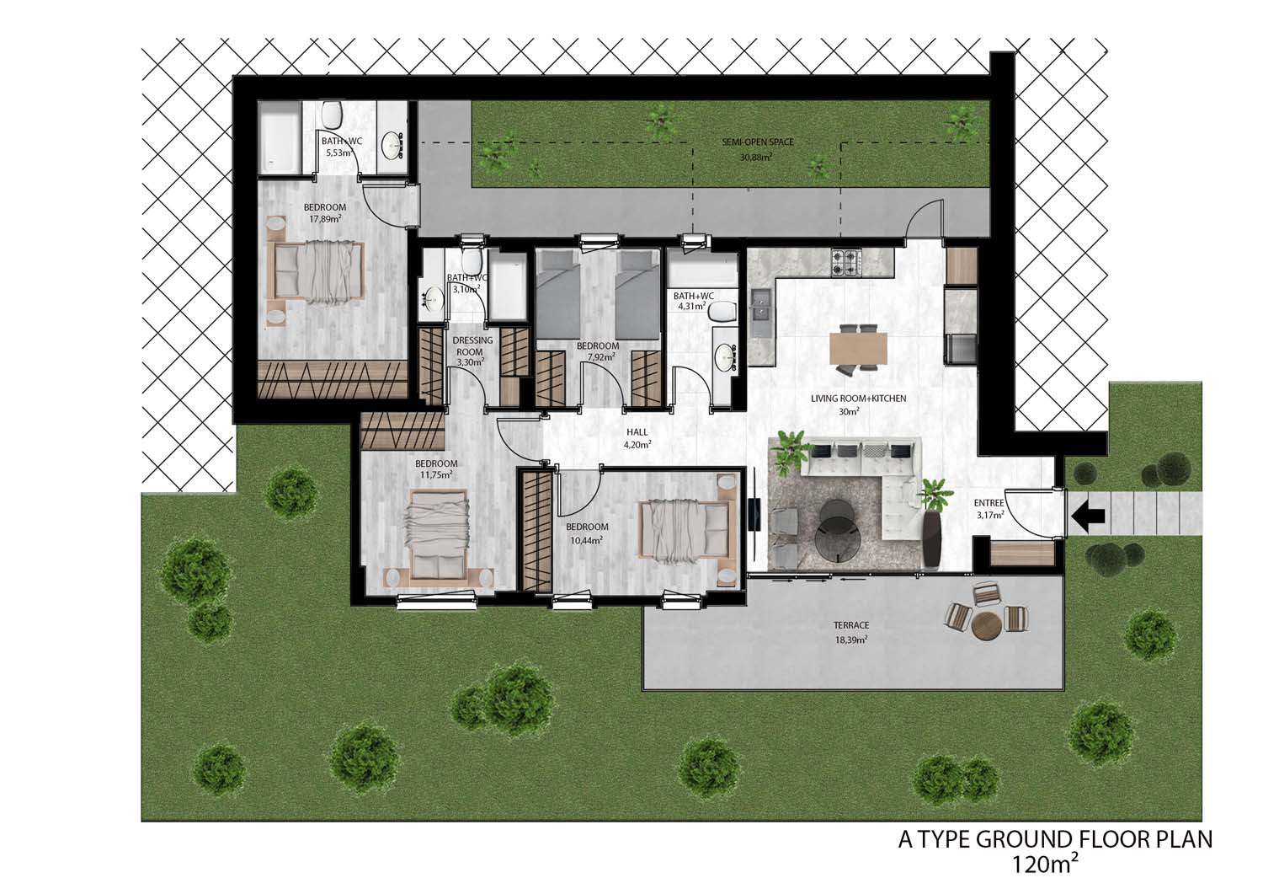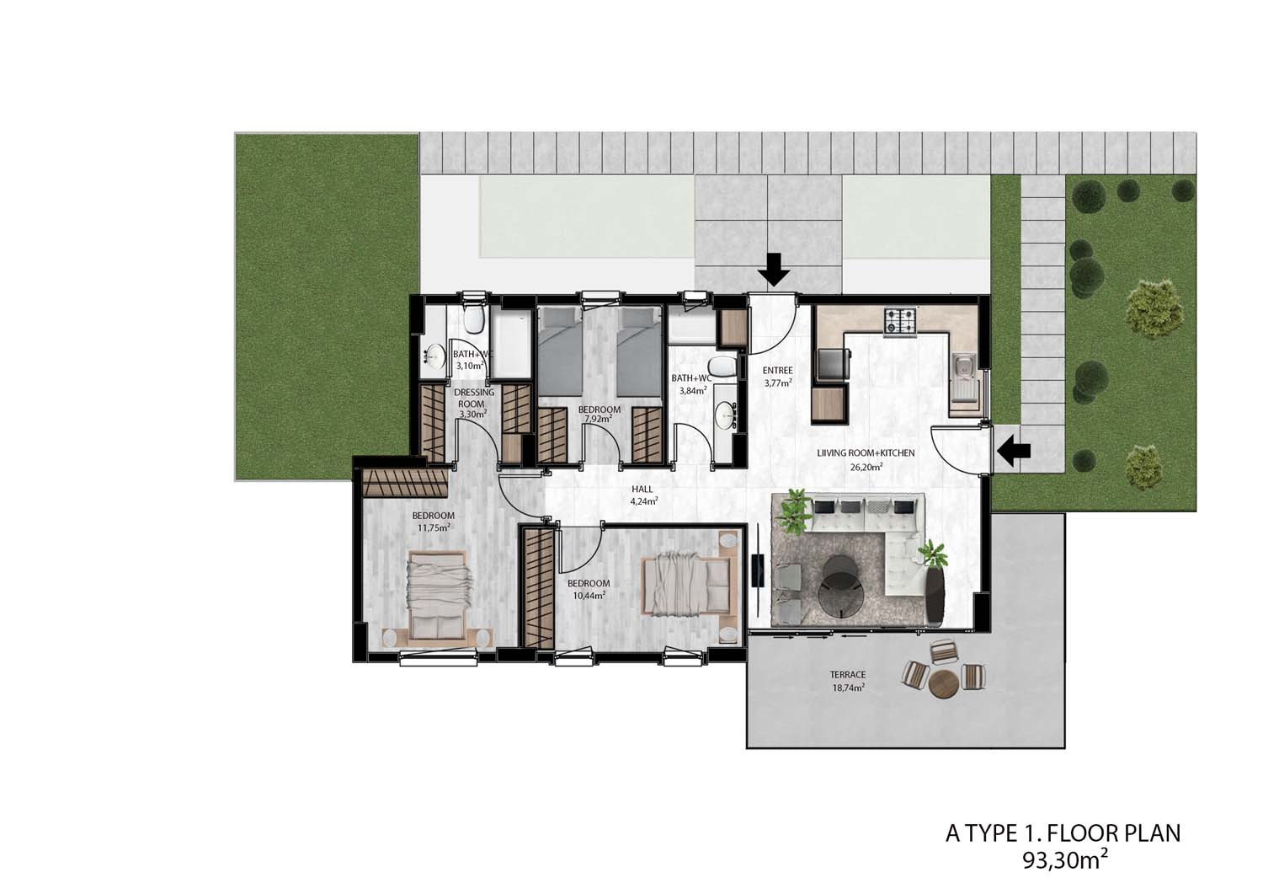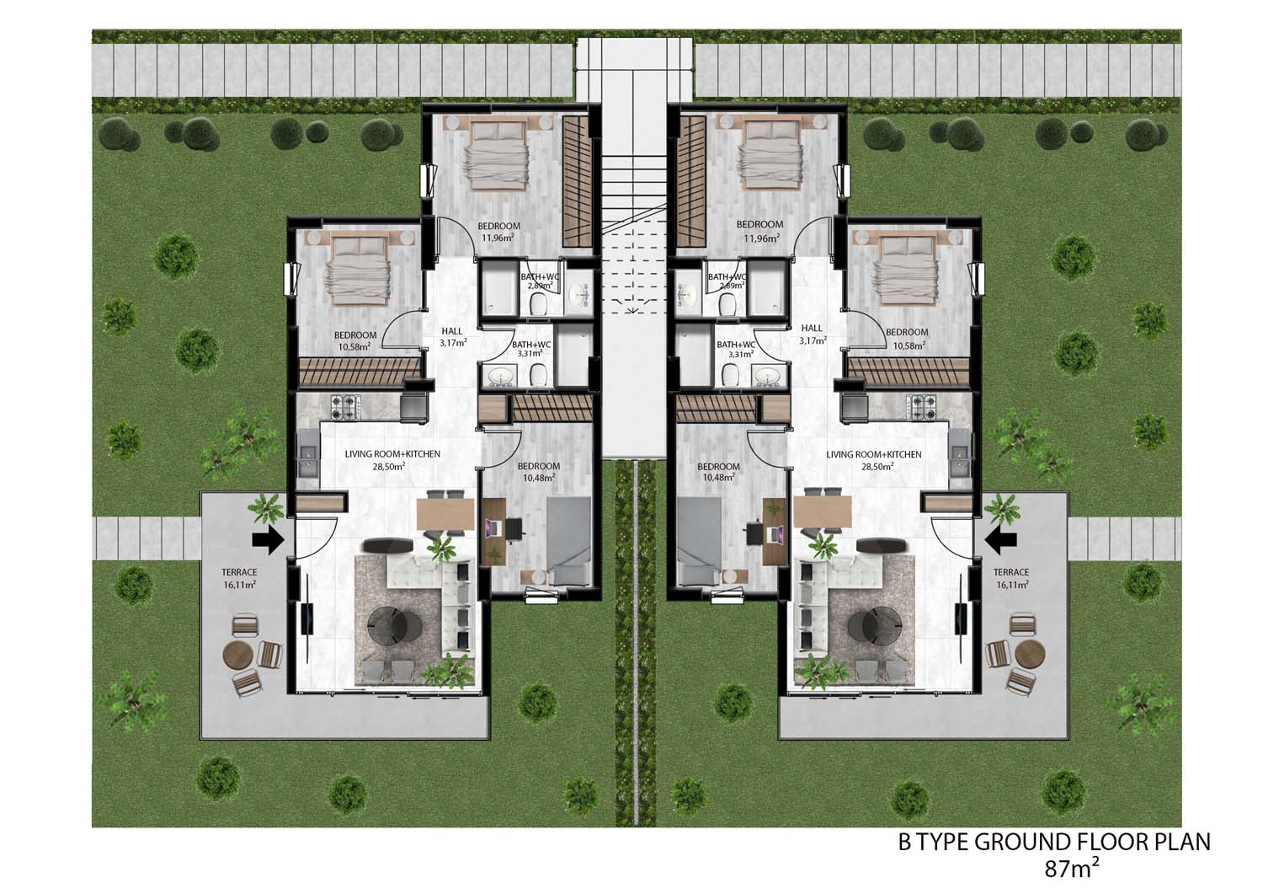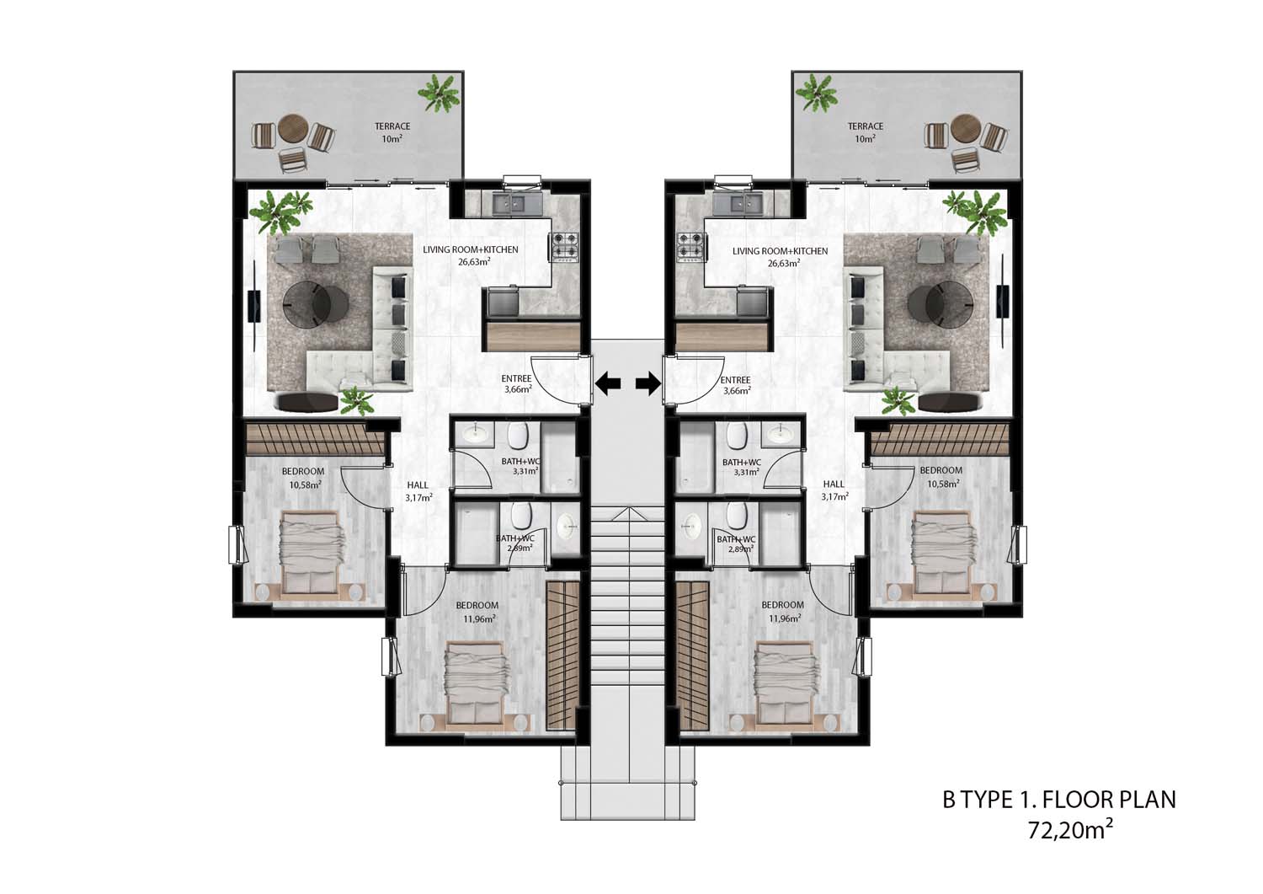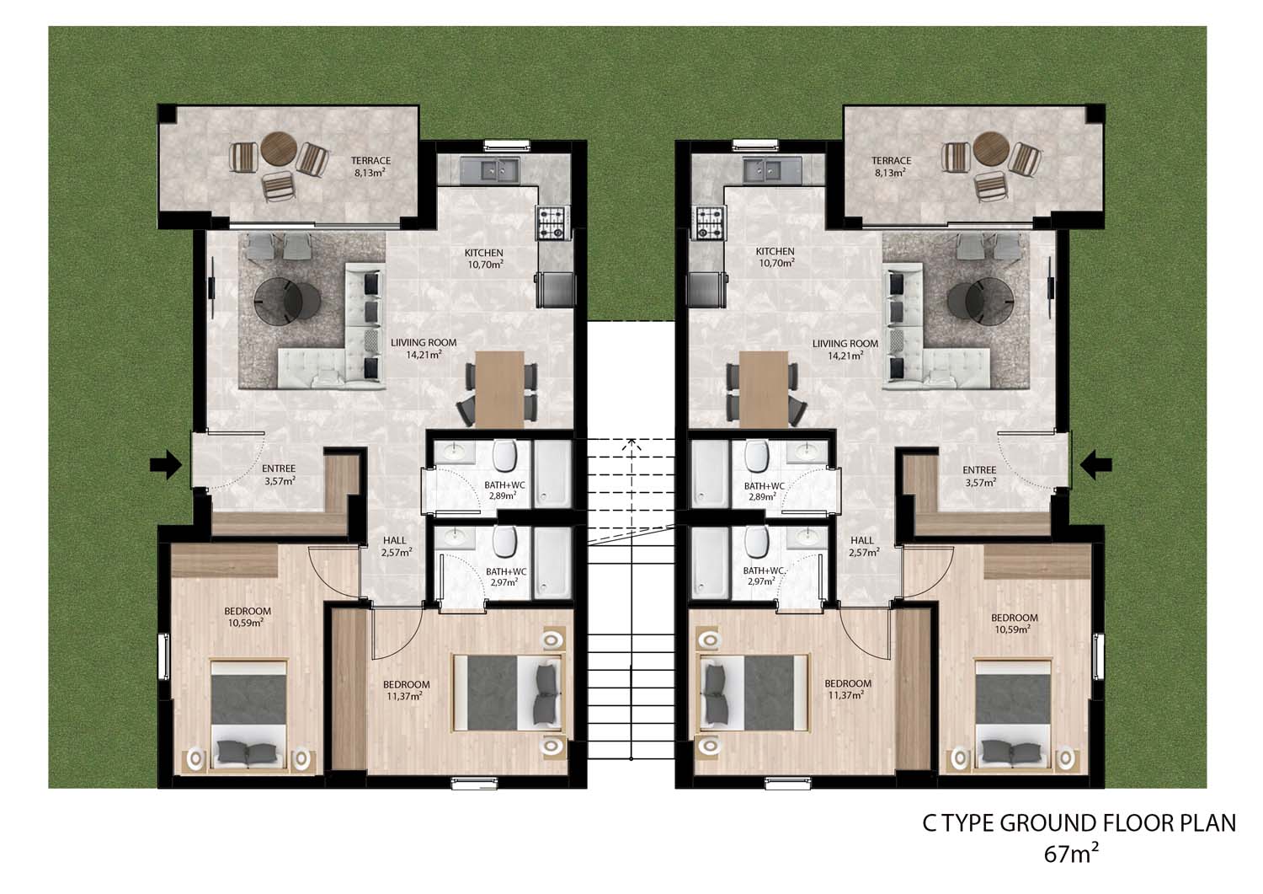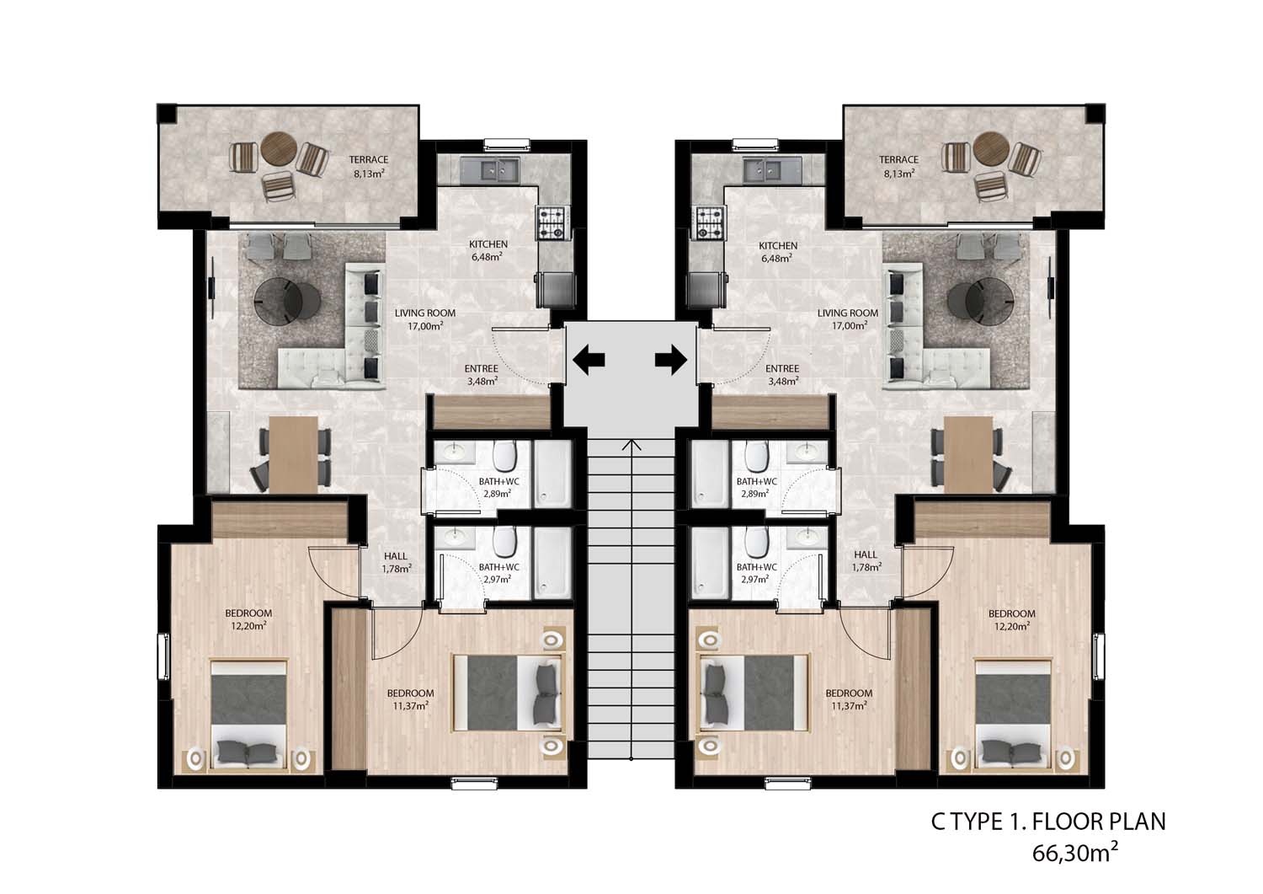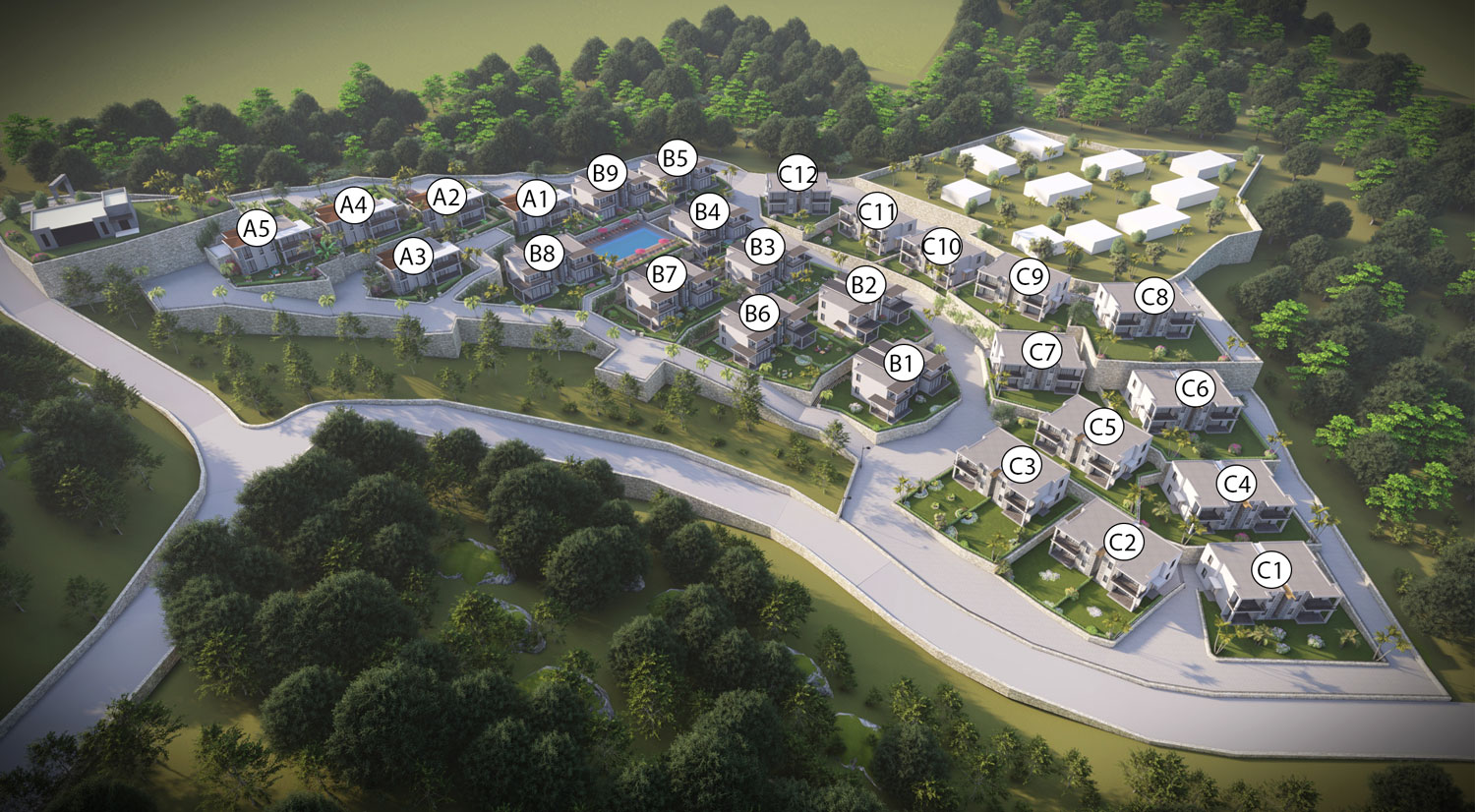ACROPOL CITY
Our Project, which combines nature and urban life under the same roof, and brings together aesthetics and comfort with a modern architectural line, brings you a pleasant life. In Acropol City, built in the center of Bodrum, in an area of 23,630 m², the first phase of which consists of 26 blocks and 94 apartments with views of nature and sea, the residences were designed in 5 different types. Each house has its own independent entrance, parking lot and a separate garden or terrace area belonging to each apartment. Our project has the advantage of a central location, within walking distance of the Oasis Shopping center.
PROJECT DETAILS
- Location: Bodrum – Yeniköy
- Project Area: 23,630 m²
- Dwelling Type: 4+1, 3+1, 2+1 Apartment
- Net Area: 67 m²- 120 m²
- Garden Area: 50 m²- 220 m²
- Common Swimming Pool: 60 m²
- Completion Date: December 2024
- Our sales are continuing with interest-free payment options.


