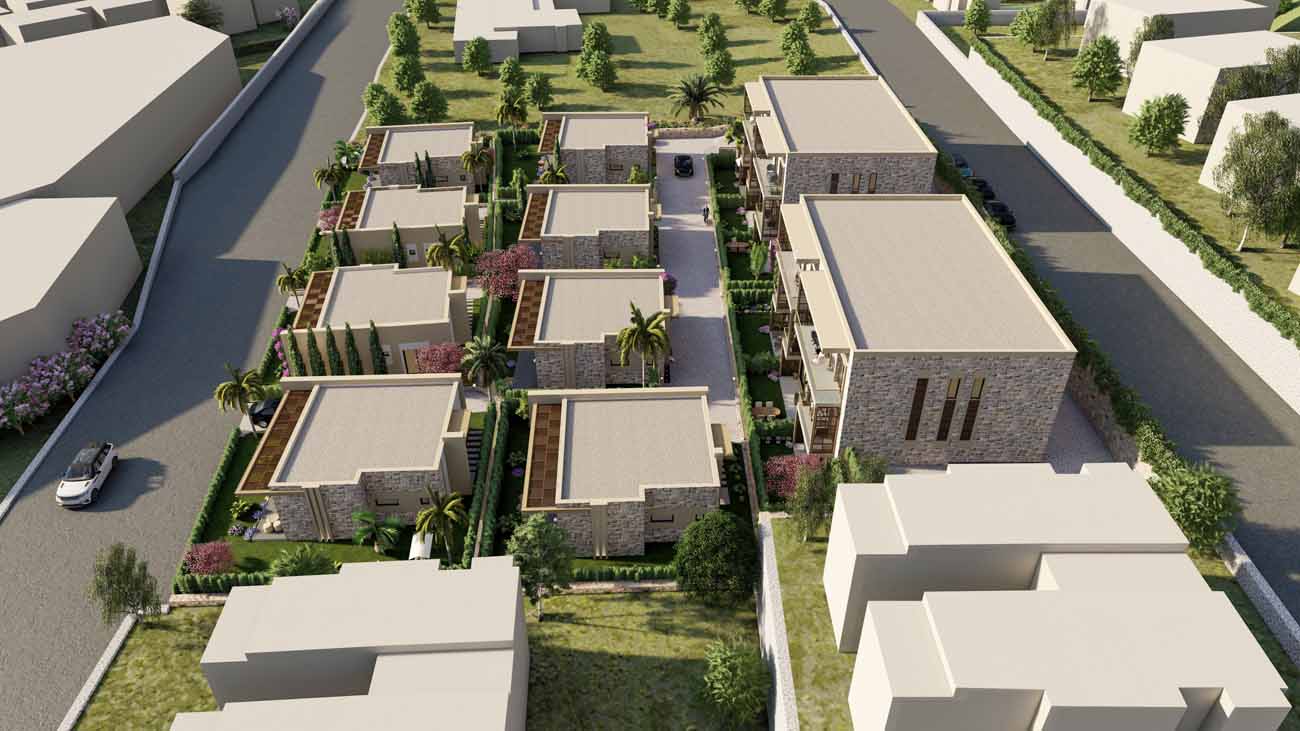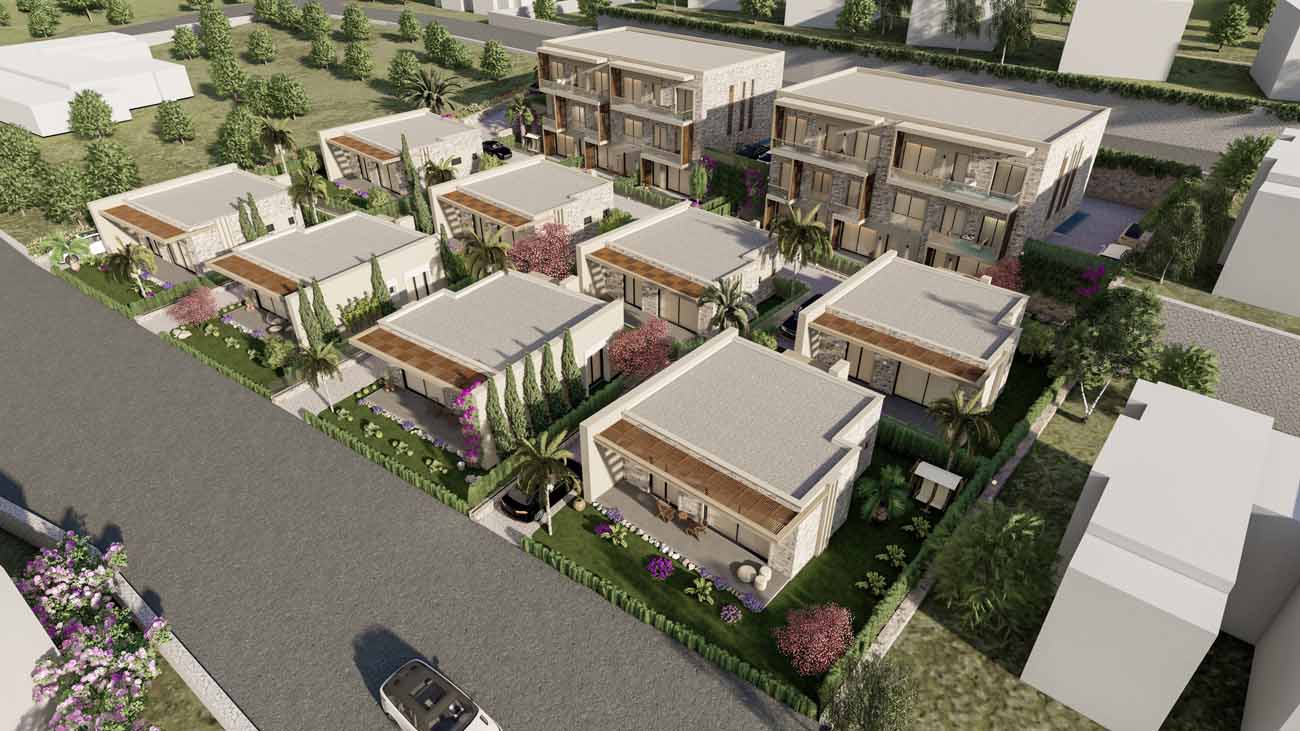ACROPOL TORBA HOUSES
While making design decisions, we considered Bodrum’s characteristic space forms and space setups. We have positioned our space setups in such a way that they can establish a meaningful relationship with the sea with the proximity of our project area to the sea. We established mass relations with the ways we created in our design space. We have designed it as a whole with modern façade movements and functional and flood space organizations. In this project, which we designed considering the location of our parcel and its proximity to the blue of the sea, we have almost brought the blue of the sea into our spaces.
Our project area consists of 4 separate detached villas and 1 block with 5 independent sections. Our project, which consists of a total of 5 blocks and 9 independent sections, combined with the rich landscape texture.
VILLAS
Our villas are designed as 2+1. We have 4 villas each of which consists of 2 bedrooms, en-suite bathroom, living room, kitchen and general bathroom+wc.
APARTMENTS
This block consists of 3 duplexes and 2 flats.
DUBLEX APARTMENTS
Duplex apartments consist of two floors, a basement and a ground floor. 2 of our duplex apartments are designed as 4+1 and our other duplex apartments are designed as 2+1.
Upstairs 2 Apartments
It was designed as 2 apartments as 3+1 on the top floor.
This project is integrated with the blue of the sea and is also in a central location. We processed the horizontal circulations we provided in the design area and the occupancy and vacancy rates in the parcel as input to the project. In this project, which we designed considering the climate and geography, we offer comfortable, peaceful, modern and luxurious living spaces.



